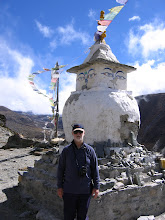Saturday, March 28th, 2009The day turned out fine and mild for the walk we had been planning for a couple of months. Not that the walk itself needed much planning - just that it took a while to get to a date which was mutually agreeable for Dominic, Elgan, John and me.
After looking at a few walk options we had settled on the National Pass walk in the NSW Blue Mountains as being of sufficient interest to us all without being over long - although still graded as 'hard' due to the amount of descent/ascent in a relatively short distance. The walk has been well documented by others such as this which has a detailed PDF available (
National Pass) so I won't describe it in great detail.
We had arranged to meet at the Valley of the Waters Reserve car park for a 9:30am start. Leaving Epping at around 7:30am got Dominic and I there at around 9:00am with Elgan arriving just as we were donning our boots. While it was nice and sunny there was a definite hint of autumn in the air as we waited for John.
We set off at about 9:30am as planned and had elected to take the clockwise direction which, we were informed, was the easier direction to walk in. Of course, being a circular walk there is the same amount of descent and ascent (different track notes give different amounts between 500 and 700 metres) but what does vary is the steepness and concentration of said ascent/descent.
The most popular clockwise track seems to be the overcliff/undercliff track which turns off the Empress Falls track not far from Conservation Hut. It isn't long before the promised views are being experienced over the valleys from the track which follows the cliff edge fairly closely. A short distance along we disturbed a group of Yellow-tailed Balck Cockatoos as they were feeding in one of the many Banksias along the cliff top. Also present and easily identifiable were Yellow Wattle Birds. I've seen both of these species occassionally in the urban landscape but they tend to be infrequent visitors - especially the Black Cockatoos.
This neing a not very long walk, it wasn't too long before we were able to get a view of the cliffs just past Wentworth Falls which is about the half-way point on the trek.
 View of the cliff at Wentworth Falls showing the
View of the cliff at Wentworth Falls showing the
track down to the crossing below the upper falls
This photo (click to enlarge) shows the cliff-face on the South-Eastern side of Wentworth Falls. About halfway down the photograph - roughly level with the top of the eucalypt at the left hand forefront - the track can be seen, and lower down to the right there is a white sign at the top of another set of steep steps. The sign warns not to go along the old section of pathway leading to the left (penalty $500) which was only protected with chicken mesh held up on wire strung between start pickets. The path as it now exists is well protected and it would take a great act of stupidity to put oneself in any real danger of falling.
A little further on we were able to look back and down from a lookout on the edge of the cliff. This gave us the opportunity to see the path where we would be walking on the return leg of the trek.
In the photo below (a bit washed out because I'd forgotten to switch to landscape mode
:-[) the track is visbile about half-way down as it wends around the cliff face and disappears back around the corner.
 Looking back at the actual National Pass
Looking back at the actual National Pass
track along the cliff face
Leaving the lookout behind we were soon at the approach to Wentworth Falls. A small cascade at the top, above the main falls, is worth a look.
 Cascade on Wentworth Falls creek
Cascade on Wentworth Falls creek
I had thought that there might have ben more water after recent rain but John assured us that there is often a lot less than we experienced.
Crossing over the top of the falls the track goes around the opposite cliff (first picture above) and then heads down in a series of steep stone stairways before crossing below the upper falls at the start of the actual National Pass track.
 Looking back up at Wentworth Falls from
Looking back up at Wentworth Falls from
the crossing point
After a short uphill stretch the National Pass track levels outand is quite easy walking back along the side of the cliff towards the starting point. Nearing the end of the cliff the path descends via stairways again to just below Empress Falls. A short uphill brings us to the bottom of Empress Falls which, while not as big as Wentworth Falls, is just as pleasant a spectacle. It would be even more welcome on a hot summer's day.
 Empress Falls
Empress Falls
After the Empress Falls there is a procession of stairways and track leading back up to the Conservation Hut. It is quite steep ad hard going but there are plenty of opportunities to rest and catch the breath. This section of the track was actually quite busy as many people seem to come down to look at Empress Falls and then go back up to the cafe at the top.
We arrived back after just under three hours. We had taken it quite gently and stopped many times to admire the views and take the odd photograph (memo to self - use landscape mode instead of portrait mode for this sort of photo!).
Reaching the top it was a good time to have a snack and a good chat before heading back home.


























